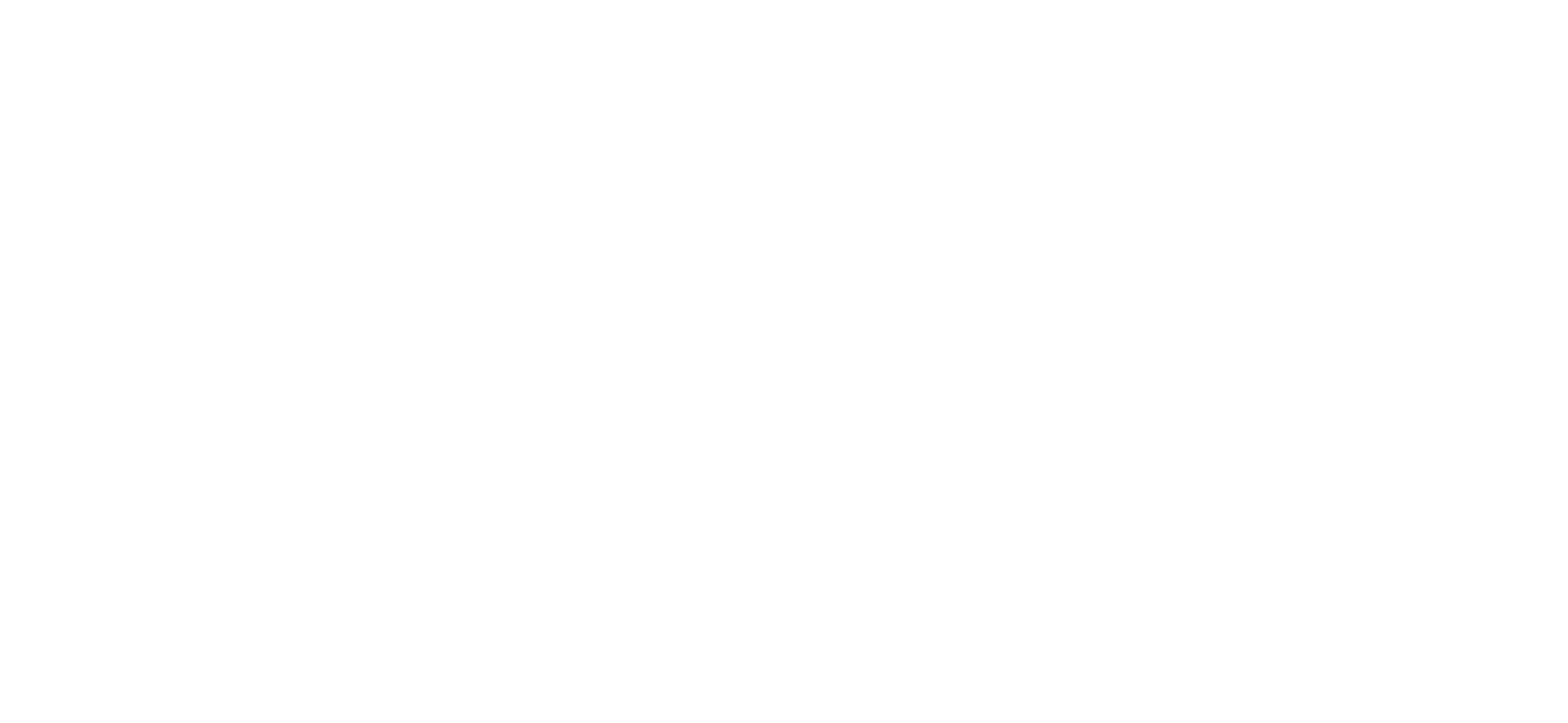Terraced Housing
As Auckland moves slowly towards a medium-density city, we will be designing more terraced housing in the future as a necessity. Terraced housing, also sometimes called row housing, is characterised by individual dwellings that are connected on two sides, typically with a party wall. Those houses which are end-of-terrace (or semi-detached) are connected to the row only on one side or the other. It’s a style of residential architecture which has well-established roots across the world, especially in many of Europe’s most famous cities.
Terraced housing is a great way to create higher density housing without sacrificing on aesthetics. This makes it perfect for urban locations that are closer to central locations or public transport. The modern townhouse design that terraced housing promotes is a style which is growing in popularity, and may well be a defining feature of Auckland’s inner-city areas in the years to come.
We’re specialist terraced housing designers
As specialist terrace house architects, our approach—whether you are looking to sell, rent out, or a mixture of the two—is to use appropriate material selection and a contemporary design that suits both the neighbourhood, and the aesthetic of the market you are leaning towards. Don’t miss out on this sleek approach to modern living! Book a call today, to see how we might assist you.


