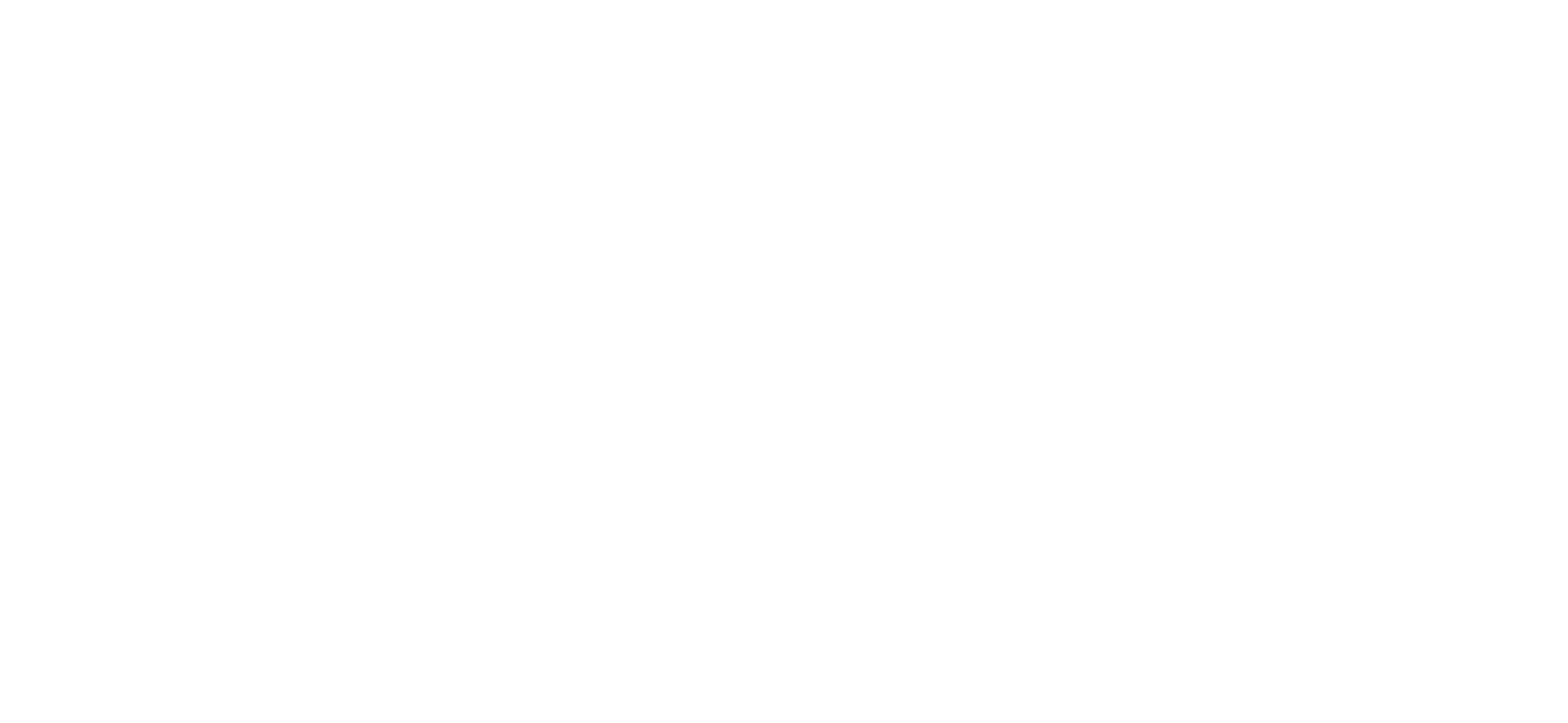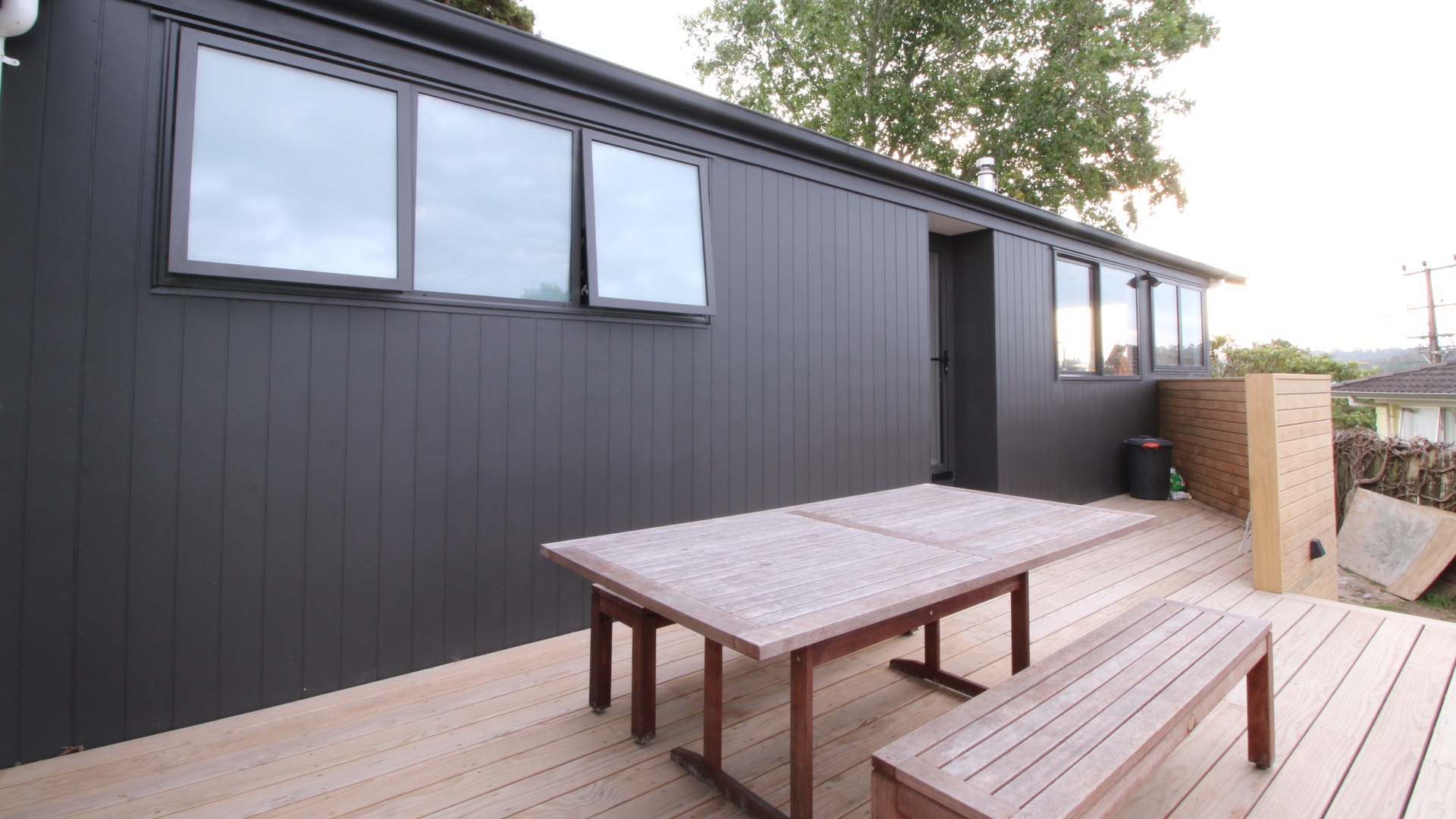Swanson House
A small scale project for a home renovation that had a brief to borrow space under eaves to keep costs down. The project included a new extended kitchen, dining and living room. A laundry became a utility space that housed a scullery, dishwasher and washing machine. A new extended bathroom allowed for a generous shower and bath by building under the eaves line
Book a call
Let us design your architectural vision.





