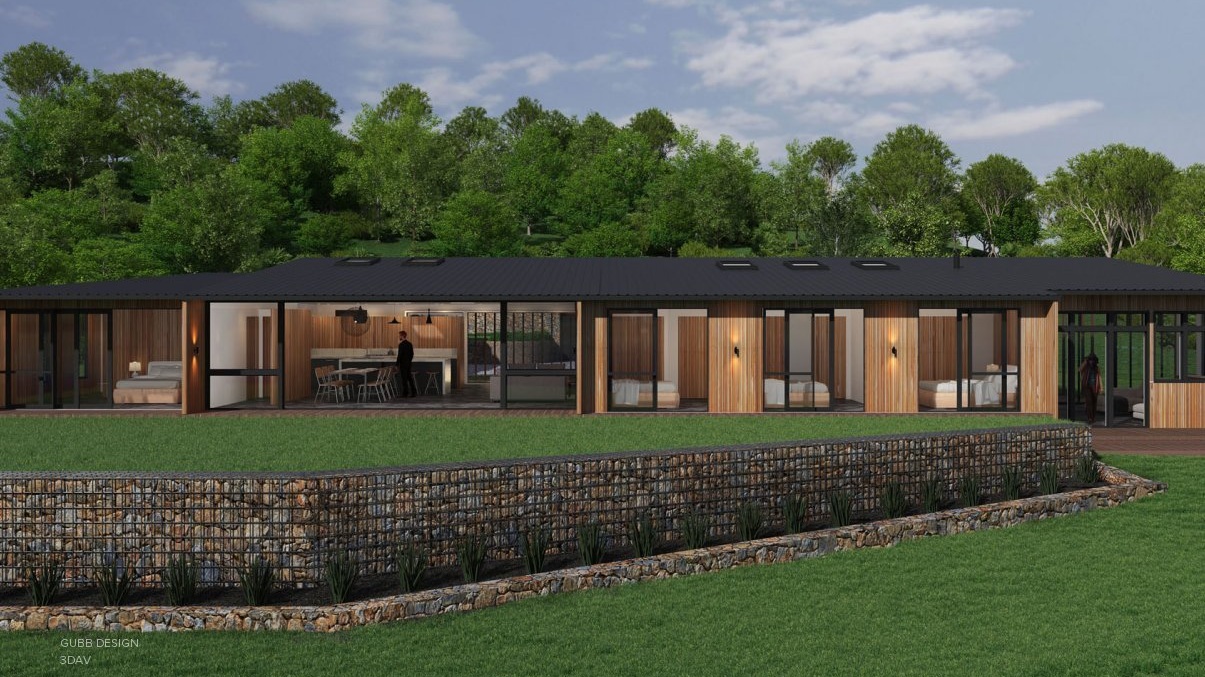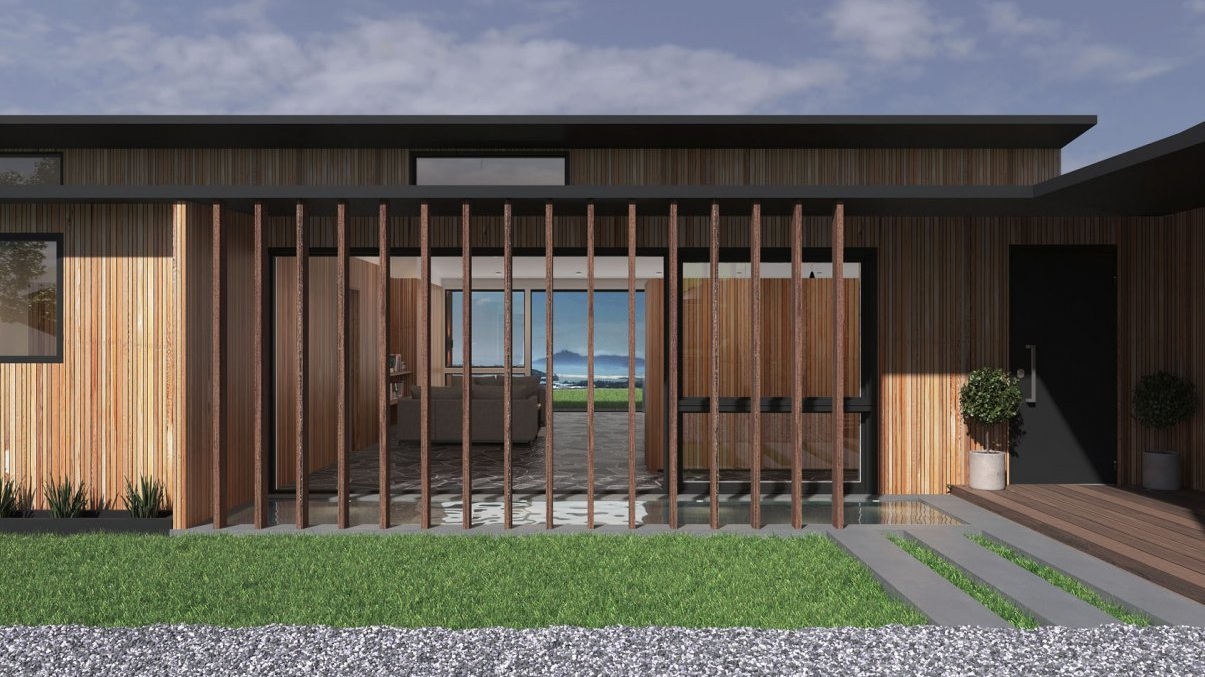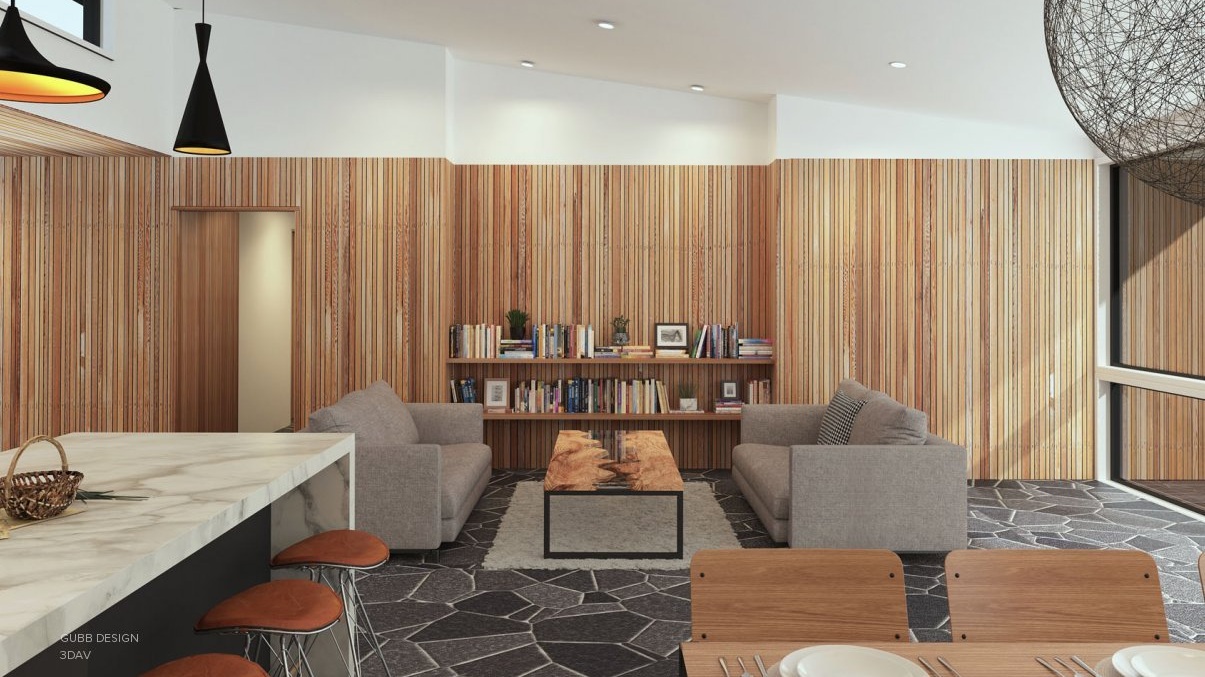Mangawhai House
The owners of this property desired unobstructed views over the greater Mangawhai area and out to the sea. The house is located on a naturally formed flat area to the side of a North facing ridge line. The site is a sun trap looking directly North with stunning views out to Mangawhai Village and Estuary and beyond to the Hen and Chicken Islands. The building site ensures absolute privacy and is sheltered from the Southerly and Westerly wind which meant getting some air flow through he house for the blistering summer months was important. The house was a study to capitalize on passive solar design and ensure a great comfort temperature, year-round.
The house is designed for intergenerational use, where the children’s bedrooms function well for smaller children and can cater for later teenage years with their own separate break out space and separate study area. In future years the 5th bedroom / study space is large enough to cater for grandparents that may require assisted living. The owners enjoy their own private end of the house.
The house has a separate workshop and sunken ‘bunker’ type boat garage that embeds itself into the hill. A separate outdoor living area was important to the owners, so this has been provided for to the South of the house on a raised patio area and to the West where a living room looks out into the surrounding native bush.
Book a call
Let us design your architectural vision.















